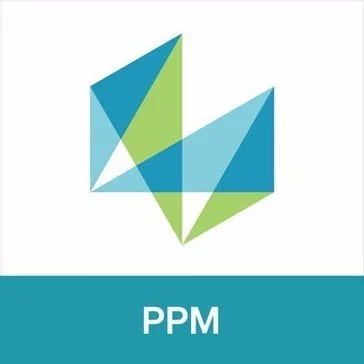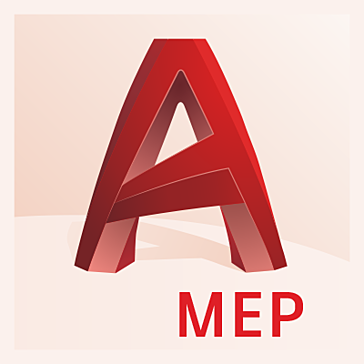


Computer-aided drawing software for blueprints, products, 3D sketching, architectural plans, and other technical office illustrations

Diagramming software that provides seamless interpretation of 2D schematic drawings for conversion to 3D models

Information modeling software to help professional architects and engineer construct energy-efficient buildings that conform to today's ESG standards

A draft, design, and document platform with detailed tools for mechanical, electrical, and plumbing systems

Model your building project's design with full-stack CAD software that puts an emphasis on collaboration

An advanced architecture drafting program that allows you to transition between 2D and 3D drafts